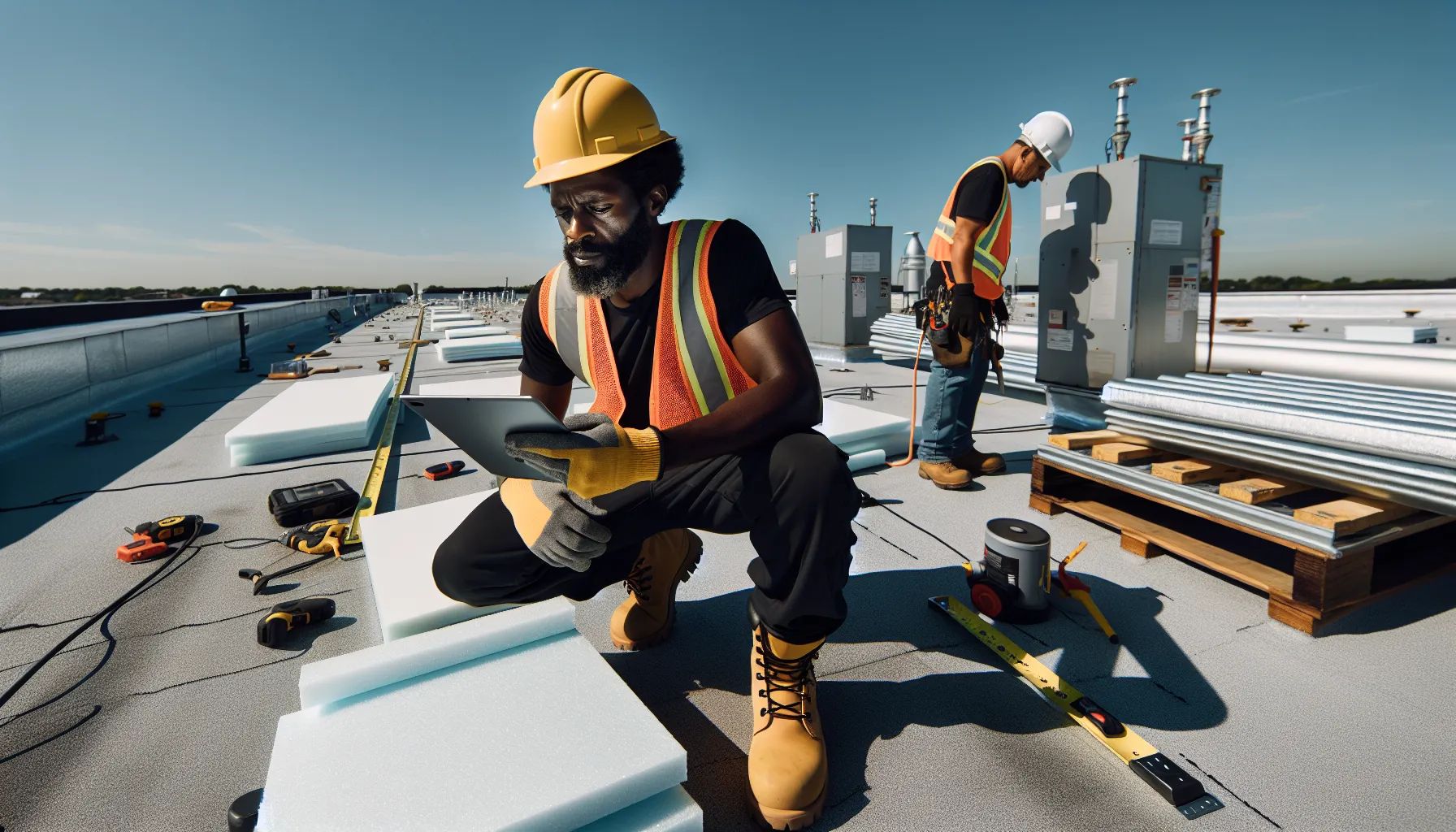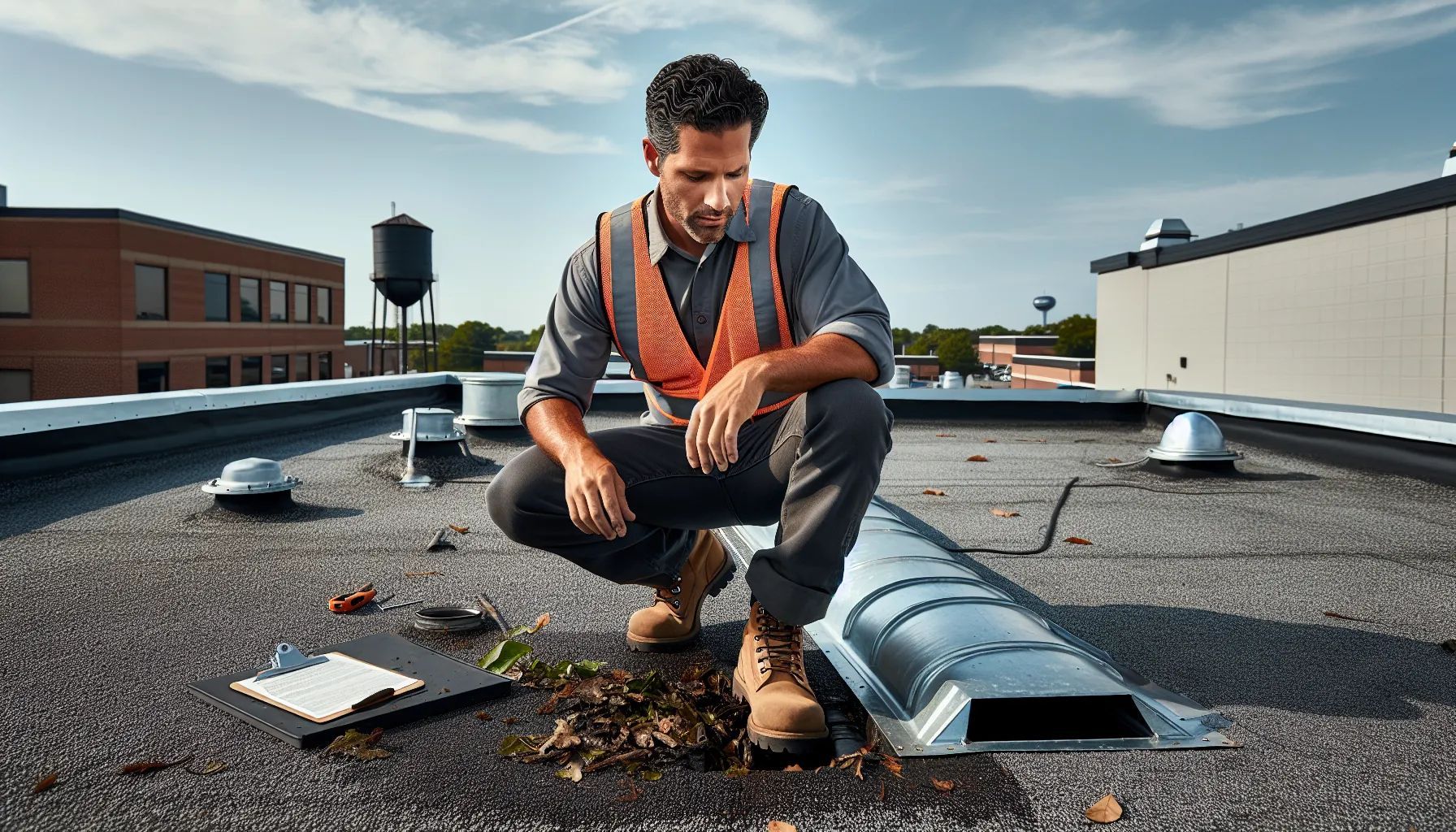7 Different Types of Gable Roofs: Complete Guide to Styles
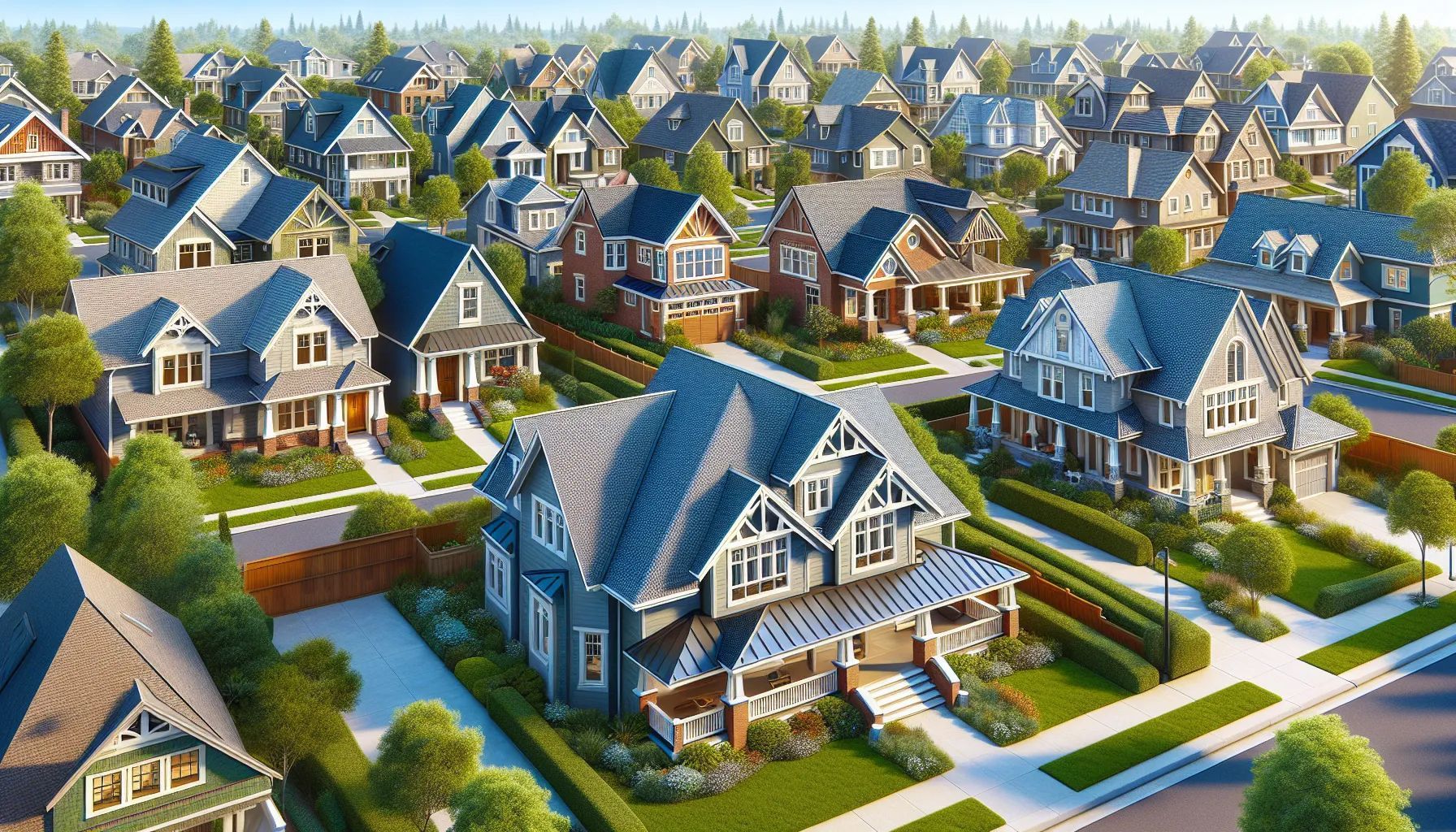
When designing or renovating a home we often overlook one crucial element that defines its character: the different types of gable roofs. These triangular architectural features do more than just protect us from the elements—they shape our home's entire aesthetic and functionality.
Gable roofs have dominated residential architecture for centuries and for good reason. They're practical efficient and remarkably versatile. But here's what most homeowners don't realize: not all gable roofs are created equal. From the classic simplicity of a standard gable to the complex beauty of crossed variations each style offers unique advantages that could transform your home's appearance and performance.
We'll explore the intriguing realm of gable roof designs and reveal which options work best for different climates architectural styles and budgets. Whether you're building new or considering a renovation understanding these variations will help you make an well-informed choice that enhances both your home's curb appeal and long-term value.
What Is a Gable Roof?
A gable roof forms a triangular shape at each end of a building through two sloping sides that meet at a central ridge. This classic roofing design creates vertical walls called gable ends beneath the inverted V-shaped sections. The angle where the two roof planes intersect typically ranges from 20 to 45 degrees depending on local building codes and climate considerations.
Gable roofs date back thousands of years with examples found in ancient Greek and Roman architecture. The design gained popularity across Europe during the Gothic period and became the standard for residential construction in North America by the 17th century. Today's gable roofs incorporate modern materials like asphalt shingles and metal panels while maintaining the traditional triangular profile.
The primary components of a gable roof include rafters that extend from the wall plates to the ridge board. Common rafters support the roof deck and sheathing materials. Ridge boards run horizontally along the peak where opposing rafters meet. Collar ties connect opposing rafters to prevent outward wall pressure. Fascia boards attach to rafter ends and support gutters.
Gable roofs excel in regions with moderate to heavy rainfall and snowfall. The steep pitch allows water and snow to slide off quickly preventing accumulation and potential damage. Standard gable roofs feature pitches between 4/12 and 12/12 with steeper angles performing better in areas receiving over 30 inches of annual snowfall.
Construction costs for basic gable roofs average $8,000 to $16,000 for a 1,500-square-foot home. The straightforward design requires fewer materials and labor hours compared to complex roof styles. Homeowners save 15-25% on initial construction costs by choosing gable roofs over hip or mansard alternatives.
Classic Gable Roof
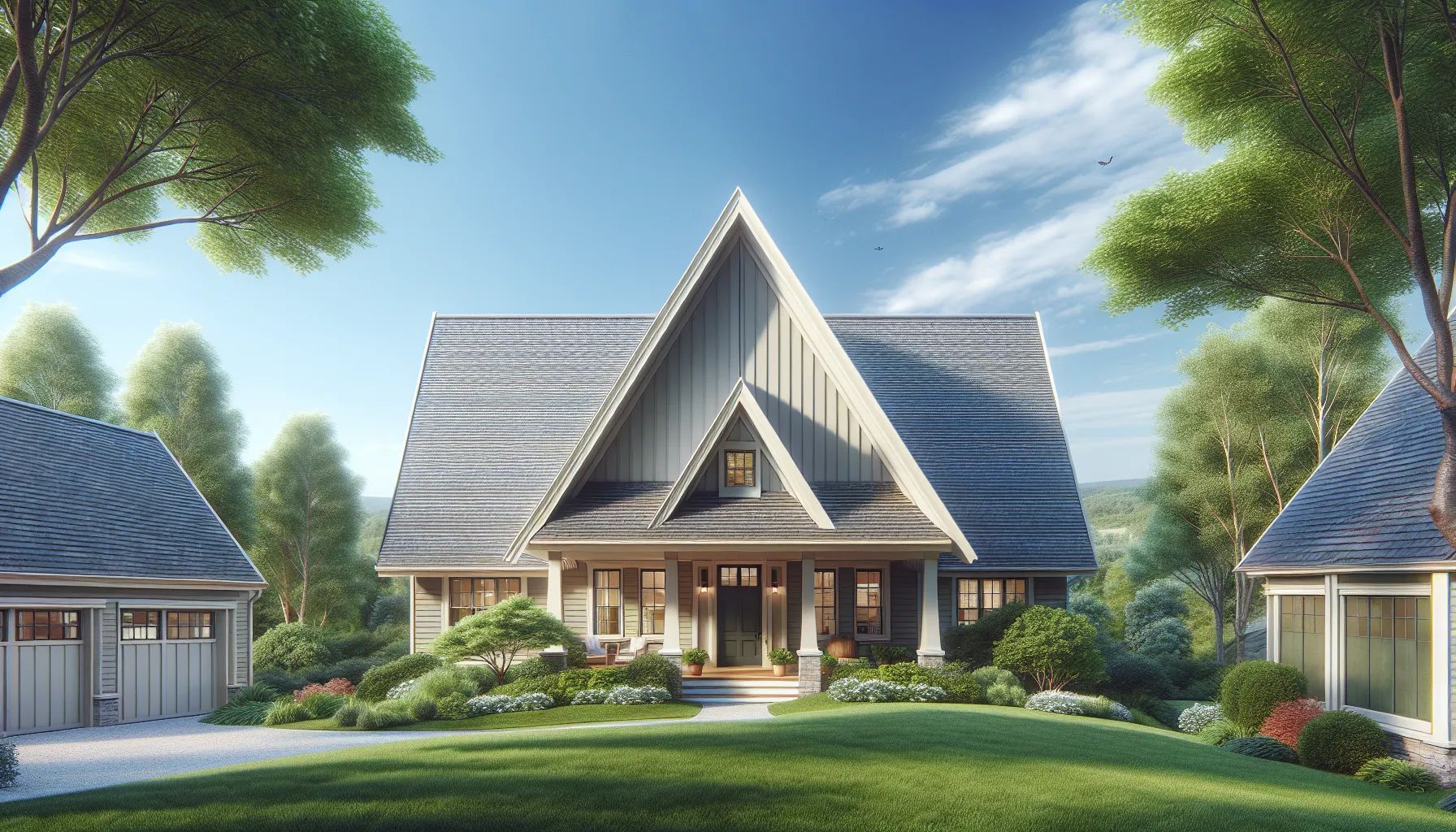
The classic gable roof stands as the most fundamental design in residential roofing, featuring two sloping sides that meet at a central ridge. This timeless configuration creates the iconic triangular shape that defines traditional American homes.
Key Features and Benefits
Water drainage ranks as the primary benefit of classic gable roofs. The angled surfaces direct rain and melting snow away from the structure, reducing the risk of water damage by 40% compared to flat roofs. The design creates substantial attic space, adding 300-500 square feet of storage in typical 1,500-square-foot homes.
Ventilation improves naturally with gable roofs through the installation of ridge vents and soffit vents. This airflow system reduces attic temperatures by 10-15 degrees Fahrenheit during summer months, cutting cooling costs by approximately 7%. Construction simplicity translates to installation times of 2-3 days for experienced crews, compared to 4-5 days for complex roof styles.
Common Applications
Classic gable roofs dominate residential construction across North America, appearing on 65% of single-family homes built since 1950. Ranch-style homes use low-pitched gable roofs with 4/12 to 6/12 slopes, while Cape Cod designs feature steeper 10/12 to 12/12 pitches for enhanced snow shedding.
Colonial and Georgian architectural styles incorporate symmetric gable roofs with centered ridges and balanced proportions. These applications typically include dormers or gable windows to maximize natural light in upper floors. Craftsman homes combine gable roofs with exposed rafter tails and decorative brackets, creating distinctive curb appeal.
Climate zones influence gable roof applications significantly. Northern regions favor steep pitches exceeding 8/12 to prevent snow accumulation, while Southern areas use gentler 4/12 to 6/12 slopes for adequate rain drainage. Coastal communities often reinforce gable roofs with hurricane ties and impact-resistant materials to withstand wind speeds up to 130 mph.
Front Gable Roof
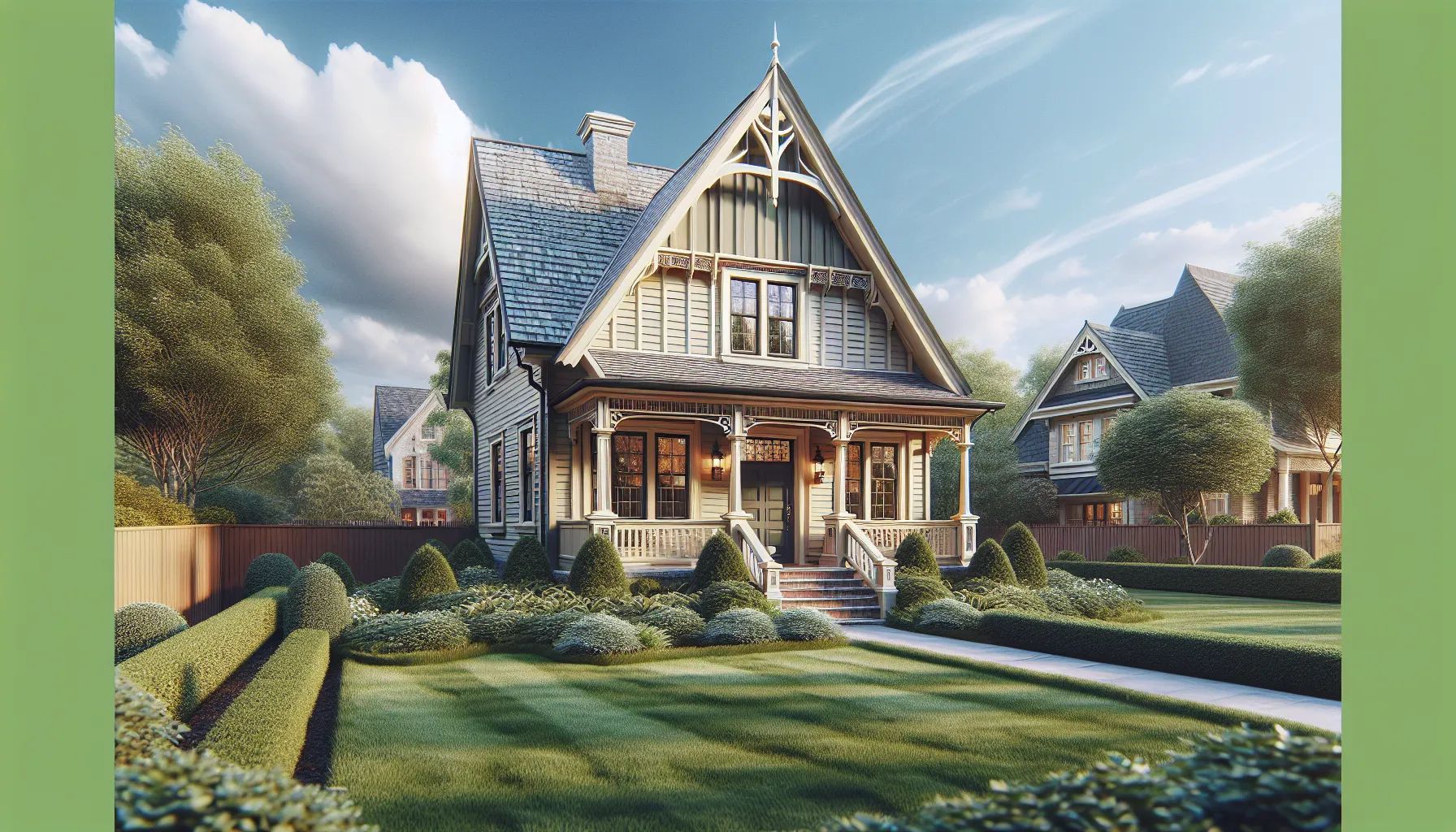
Front gable roofs place the triangular gable end at the front of the house, creating an iconic architectural element that faces the street. This design represents one of the most recognizable residential roof styles in North America.
Design Characteristics
Front gable roofs feature a central ridge that runs perpendicular to the street, positioning the gable end as the home's focal point. The triangular shape forms when two roof slopes meet at the ridge, creating vertical walls at each end. Colonial, Cape Cod, and Victorian homes commonly incorporate this roof style, with pitch angles ranging from 4:12 to 12:12 depending on regional requirements.
The gable end typically includes windows, vents, or decorative elements that enhance the home's street appeal. Roof overhangs extend 12-24 inches beyond exterior walls, providing protection for entrances and porches below. Construction involves standard rafters, ridge boards, and collar ties, making installation straightforward for experienced builders.
Snow-prone regions favor steeper pitches above 8:12 to help snow shedding, while moderate climates accommodate gentler slopes around 6:12. The perpendicular orientation to the street distinguishes front gables from side gables, where slopes face the street instead. Modern front gable roofs accommodate various materials including asphalt shingles, metal panels, and cedar shakes.
Architectural Advantages
Front gable roofs deliver multiple benefits that explain their widespread adoption across residential architecture. The design provides excellent water drainage through its sloped surfaces, reducing the risk of leaks and water damage by 40% compared to flat roofs. Attic space increases by 25-30% compared to hip roofs of similar footprints, offering valuable storage or living area potential.
Construction costs remain competitive, averaging $10,000-$14,000 for a 1,500-square-foot home, representing 20% savings over complex roof designs. The straightforward geometry simplifies framing, reducing labor hours by 15-25% compared to hip or mansard roofs. Natural ventilation improves through gable vents, potentially lowering summer cooling costs by 10-15%.
The street-facing orientation enhances curb appeal, potentially increasing property values by 3-5% according to real estate studies. Front gables accommodate porch roofs seamlessly, protecting entrances from weather while maintaining architectural coherence. The design's versatility suits traditional and contemporary styles equally, making it adaptable for various neighborhood aesthetics. Maintenance requirements remain minimal due to the simple roofline, with fewer valleys and intersections where debris accumulates.
Cross Gable Roof
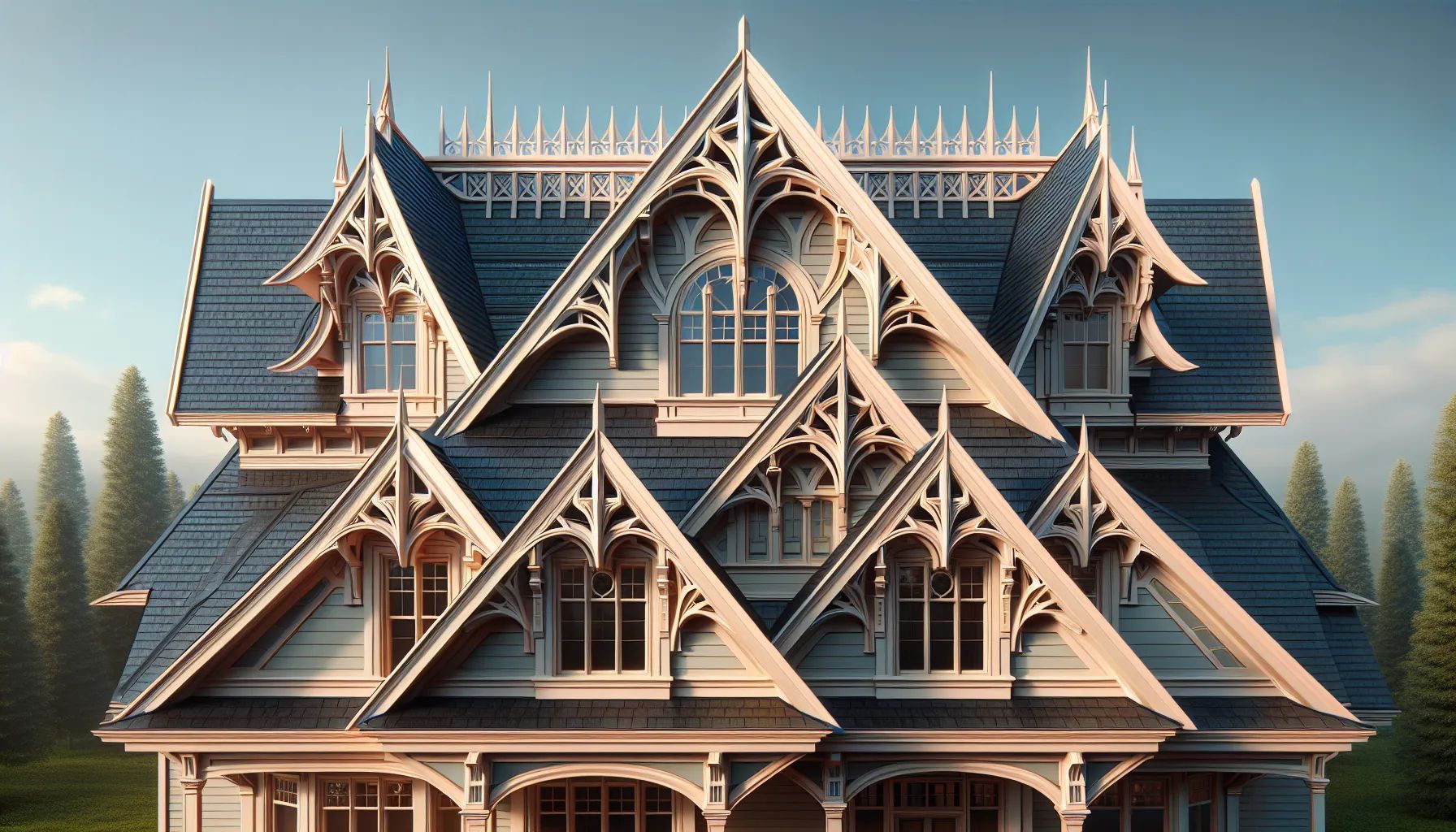
Cross gable roofs combine two or more gable sections that intersect at right angles, creating a distinctive cross-shaped layout. This design offers both aesthetic appeal and practical benefits for homes with complex floor plans.
Structure and Layout
Cross gable roofs feature multiple triangular gable sections positioned perpendicular to each other. The main gable runs along the home's primary axis, while secondary gables extend from the sides at 90-degree angles. Each section maintains its own ridge line and peak, forming distinct triangular shapes that contribute to the roof's complex geometry.
The intersecting ridges create valleys where the roof sections meet. These valleys require careful construction and proper flashing to prevent water infiltration. Rafters from each gable section connect at different heights, depending on whether the design uses symmetrical or asymmetrical pitches.
Homeowners can customize cross gable roofs with varying pitch angles, lengths, and heights. A steeper pitch on the main gable paired with gentler slopes on side gables creates visual hierarchy. The design accommodates additions like dormers or covered porches without disrupting the overall roof structure.
The perpendicular arrangement maximizes interior space beneath the roof. Each gable section provides additional headroom, making cross gable roofs ideal for creating usable attic spaces or vaulted ceilings in multiple rooms.
Dutch Gable Roof
Dutch gable roofs combine hip and gable design elements to create a distinctive architectural profile. This hybrid style features a four-sloped hip base topped with a vertical gable section at the peak.
Unique Design Elements
Dutch gable roofs merge two traditional roofing styles into one cohesive structure. The lower portion consists of a hip roof with four sloping sides that meet the walls at consistent heights. The upper section transitions into a gable end that rises vertically from the hip base.
The gable portion typically extends 3-6 feet above the hip section. This vertical element accommodates windows or vents that enhance both aesthetics and functionality. The triangular gable peak creates visual interest while breaking up the continuous slope of standard hip roofs.
Roof pitch varies between 4/12 and 8/12 for the hip sections. The gable end maintains a steeper angle between 6/12 and 12/12. This pitch variation adds dimensional depth to the roofline.
Construction requires precise framing where hip rafters meet gable studs. Valley rafters connect the intersecting planes at 45-degree angles. Ridge beams extend through both hip and gable sections for structural continuity.
Benefits and Considerations
Dutch gable roofs increase usable attic space by 15-20% compared to standard hip roofs. The vertical gable wall allows for full-height storage or living areas. Natural light enters through gable windows and brightens upper floors.
Energy efficiency improves through enhanced ventilation. Gable vents work with soffit vents to create continuous airflow. This circulation reduces cooling costs by 10-15% during summer months.
Construction costs exceed standard gable roofs by 20-30%. Complex framing requires experienced carpenters familiar with both hip and gable techniques. Labor hours increase by approximately 25% compared to simple gable installations.
Maintenance demands attention at transition points between roof styles. Flashing installation at hip-to-gable intersections prevents water infiltration. Annual inspections catch potential leak points before damage occurs. Proper waterproofing extends roof lifespan to 25-30 years with asphalt shingles or 40-50 years with metal roofing.
False Front Gable Roof
False front gable roofs create the appearance of a traditional gable design while concealing a low-pitched or flat roof structure behind the facade. This architectural element transforms plain commercial buildings into structures with classic residential charm.
Construction Details
False front gables function as decorative facades rather than structural roof components. Builders construct a vertical or near-vertical wall that extends above the actual roofline. The triangular gable shape sits at the front of the building while the true roof slopes gently behind it.
The construction process involves framing the false front with standard lumber. Builders typically use 2x4 or 2x6 studs to create the vertical framework. They attach this framework directly to the building's existing structure. The false front extends 3-6 feet above the actual roof height in most applications.
Materials for false front gables match the building's exterior siding. Common choices include wood clapboard, vinyl siding, fiber cement panels, or stucco. The triangular portion requires careful cutting and fitting to achieve clean lines. Builders install flashing at the intersection between the false front and the actual roof to prevent water infiltration.
Supporting the false front requires proper bracing. Diagonal supports run from the building frame to the upper portions of the false gable. These braces transfer wind loads safely to the main structure. The entire assembly adds minimal weight compared to a full gable roof system.
Popular Applications
False front gable roofs appear frequently on commercial buildings in historic downtown districts. Small retail shops, restaurants, and offices use this design to create visual interest along main streets. The style became iconic in Old West architecture where flat-roofed buildings needed dramatic street presence.
Modern applications include strip malls and shopping centers. Developers use false front gables to break up long, monotonous rooflines. Each storefront receives its own gable treatment, creating individual identity within larger complexes. This approach costs 70% less than constructing full gable roofs while achieving similar aesthetic results.
Residential builders incorporate false front gables on ranch-style homes. The addition transforms simple rectangular structures into homes with traditional appeal. Homeowners gain curb appeal without the expense of re-roofing. Installation typically takes 2-3 days and costs $3,000-$5,000 for a standard 20-foot-wide gable.
Entertainment venues and themed restaurants embrace false front gables extensively. Western-themed establishments use them to evoke frontier town atmospheres. The design element works equally well for Colonial, Victorian, or Craftsman architectural themes. Property owners report 15-20% increases in foot traffic after adding false front gables to plain storefronts.
Half-Hip Gable Roof
Half-hip gable roofs combine the triangular profile of gable roofs with the sloped ends of hip roofs. We recognize these roofs by their clipped gable ends that create small hipped sections at the top.
Hybrid Design Features
Half-hip gable roofs feature two main sloping sides that meet at a central ridge, similar to standard gables. The upper portion of each gable end slopes inward instead of forming a complete triangle. This clipped section typically extends 2-4 feet down from the ridge line.
We see five common gable variations in residential construction. Standard gables create simple triangular ends with two slopes meeting at the ridge. Box gables enclose the triangular ends with additional framing and siding. Cross gables intersect at 90-degree angles to form T-shaped or L-shaped configurations. Gambrel roofs incorporate two slopes on each side, with the lower slope steeper than the upper. Saltbox designs extend one roof slope significantly longer than the other, creating asymmetrical profiles.
Half-hip modifications apply to most gable styles. Cross gable roofs with half-hip ends reduce wind exposure on complex floor plans. Gambrel roofs with clipped ends appear on modern barn-style homes. The partial hip section adds 10-15% to standard gable construction costs while providing enhanced structural stability.
Weather Resistance Benefits
Half-hip gable roofs handle severe weather better than standard gables. The clipped ends reduce wind uplift by 25-30% compared to full gable designs. Snow loads distribute more evenly across the hipped sections, preventing accumulation at vulnerable gable peaks.
We install half-hip designs in coastal regions where hurricane-force winds exceed 110 mph. The reduced gable surface area decreases wind pressure on the roof structure. Insurance companies offer 5-10% premium reductions for homes with half-hip roofs in high-wind zones.
Water drainage remains efficient on half-hip gables. The main slopes maintain steep pitches between 6/12 and 12/12 for rapid runoff. Gutter systems extend along both the main eaves and the small hipped sections. Proper flashing installation at the hip-to-gable transitions prevents water infiltration.
Ventilation systems work effectively with half-hip configurations. Ridge vents run the full length of the main ridge. Soffit vents provide intake airflow along all eave lines. The combination reduces attic temperatures by 10-15 degrees Fahrenheit during summer months.
Choosing the Right Gable Roof Style
Selecting an appropriate gable roof style requires careful evaluation of multiple factors that impact both performance and cost. We'll explore essential considerations that help determine which gable design works best for specific homes and locations.
Climate Considerations
Climate plays a crucial role in gable roof selection and performance. Northern regions with annual snowfall exceeding 50 inches benefit from steeper gable pitches between 8/12 and 12/12. These angles help snow shedding and prevent ice dam formation that damages roof structures.
Southern coastal areas face different challenges. Hurricane-prone regions require gable roofs with reinforced connections and wind-resistant materials. Metal roofing on gable structures withstands winds up to 140 mph when properly installed. Asphalt shingles rated for high winds provide adequate protection at lower costs for areas experiencing occasional storms.
Rainfall patterns influence gable roof material choices. Regions receiving over 40 inches of annual precipitation perform best with seamless metal panels or architectural shingles with enhanced water-shedding capabilities. Standard gable designs excel at channeling water away from foundations through their triangular geometry.
Temperature extremes affect material selection for gable roofs. Areas experiencing temperature swings exceeding 60°F benefit from materials with low thermal expansion rates. Clay tiles and concrete options maintain dimensional stability better than wood shakes in these conditions.
Budget and Maintenance Factors
Initial construction costs vary significantly across gable roof styles. Standard gable roofs cost $6-$9 per square foot for basic asphalt shingle installation. Cross gable designs increase costs by 40-60% due to additional valleys and complex framing requirements. Dutch gable roofs exceed standard costs by 20-30% because of their hybrid construction.
Material selection impacts long-term expenses. Asphalt shingles require replacement every 15-20 years at $3.50-$5.50 per square foot. Metal roofing costs $10-$15 per square foot initially but lasts 40-70 years with minimal maintenance. Clay tiles range from $12-$25 per square foot and provide 50+ years of service in appropriate climates.
Maintenance requirements differ across gable styles and materials. Simple gable roofs need annual inspections costing $150-$300. Complex designs like cross gables require biannual checks due to multiple intersection points. Wood shakes demand quarterly treatments costing $500-$800 annually to prevent decay and pest damage.
Labor costs fluctuate based on roof complexity. Standard gable installations average $2-$4 per square foot for labor. Specialized materials like slate or clay tiles increase labor costs to $5-$8 per square foot due to handling requirements and installation expertise.
Conclusion
Understanding the variety of gable roof styles empowers us to make decisions that enhance both our home's functionality and street presence. Whether we're drawn to the timeless appeal of classic gables or the architectural sophistication of Dutch and cross gable designs, each option brings its own set of advantages.
The right gable roof transforms more than just our home's appearance - it impacts energy efficiency, maintenance requirements, and even property values. We've seen how regional climate patterns and architectural preferences shape these choices, making certain styles more practical for specific locations.
As we plan our next roofing project, we'll find that gable roofs offer remarkable versatility. From budget-friendly front gables to the enhanced stability of half-hip designs, there's a solution that matches our unique needs and aesthetic preferences. The key lies in balancing our design goals with practical considerations like local weather conditions and long-term maintenance capabilities.
What is a gable roof?
A gable roof is a triangular-shaped roof formed by two sloping sides that meet at a central ridge. This creates vertical walls called gable ends. It's one of the most common residential roof designs, dating back to ancient Greek and Roman architecture. The design provides excellent water drainage and creates usable attic space.
How much does a gable roof cost?
Basic gable roof construction costs range from $8,000 to $16,000 for a 1,500-square-foot home. This represents savings of 15-25% compared to more complex roof styles. Front gable roofs average $10,000-$14,000, while Dutch gable roofs cost 20-30% more than standard gable roofs due to their hybrid design.
What are the main types of gable roofs?
The main types include classic gable, front gable, cross gable, Dutch gable, false front gable, and half-hip gable roofs. Each style offers unique benefits. Classic gables are the simplest, cross gables suit complex floor plans, Dutch gables combine hip and gable elements, and half-hip gables provide enhanced wind resistance.
Which gable roof style is best for high winds?
Half-hip gable roofs are best for high-wind areas, reducing wind uplift by 25-30% compared to standard gables. Dutch gable roofs also offer good wind resistance due to their hip base. These designs are particularly effective in coastal regions prone to hurricanes and strong storms.
Can gable roofs increase home value?
Yes, gable roofs can increase property values. Front gable designs can boost home values by 3-5%, while cross gable roofs may command 4-6% higher resale values compared to simpler designs. The enhanced curb appeal and functional benefits make gable roofs attractive to potential buyers.
