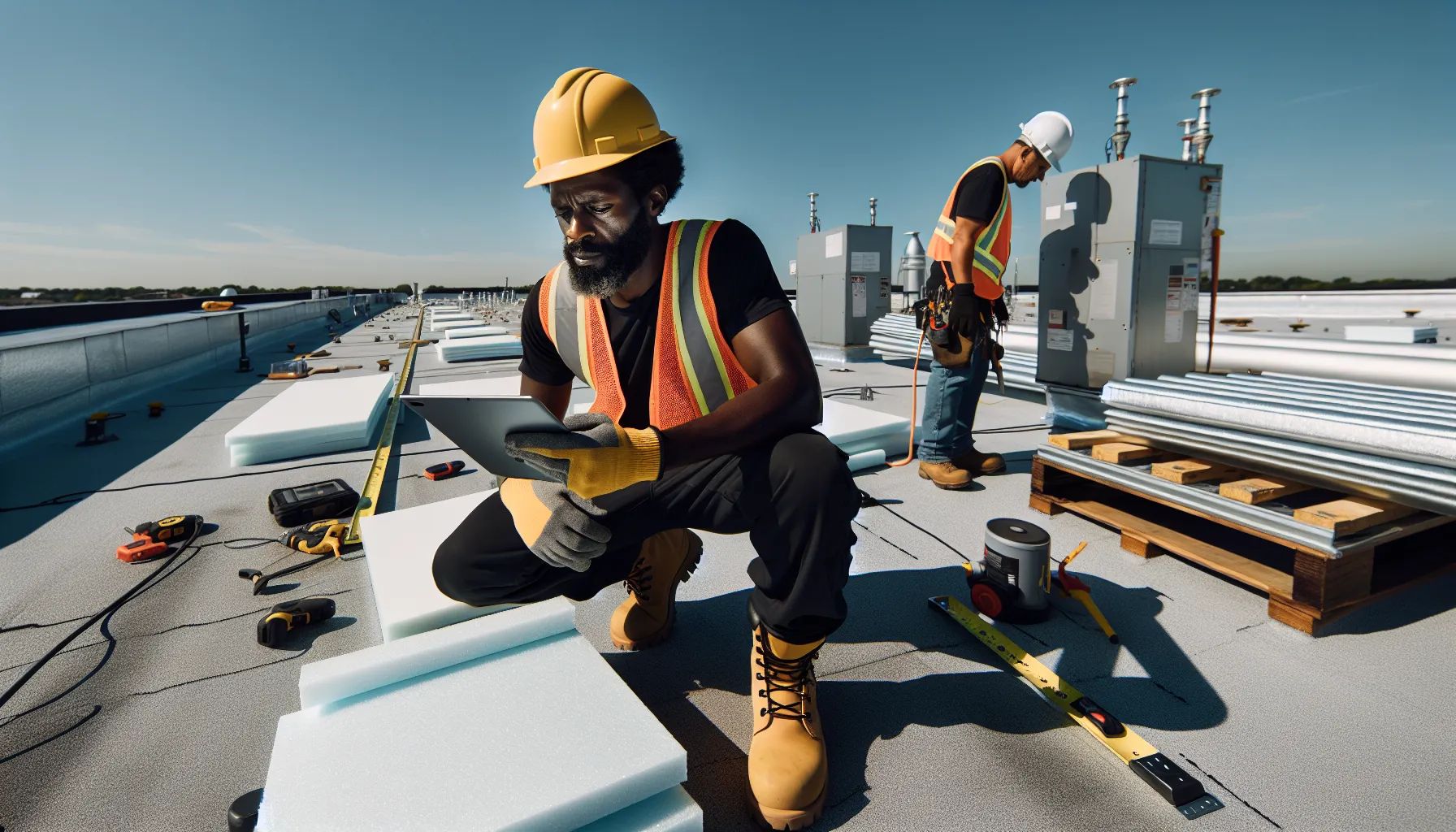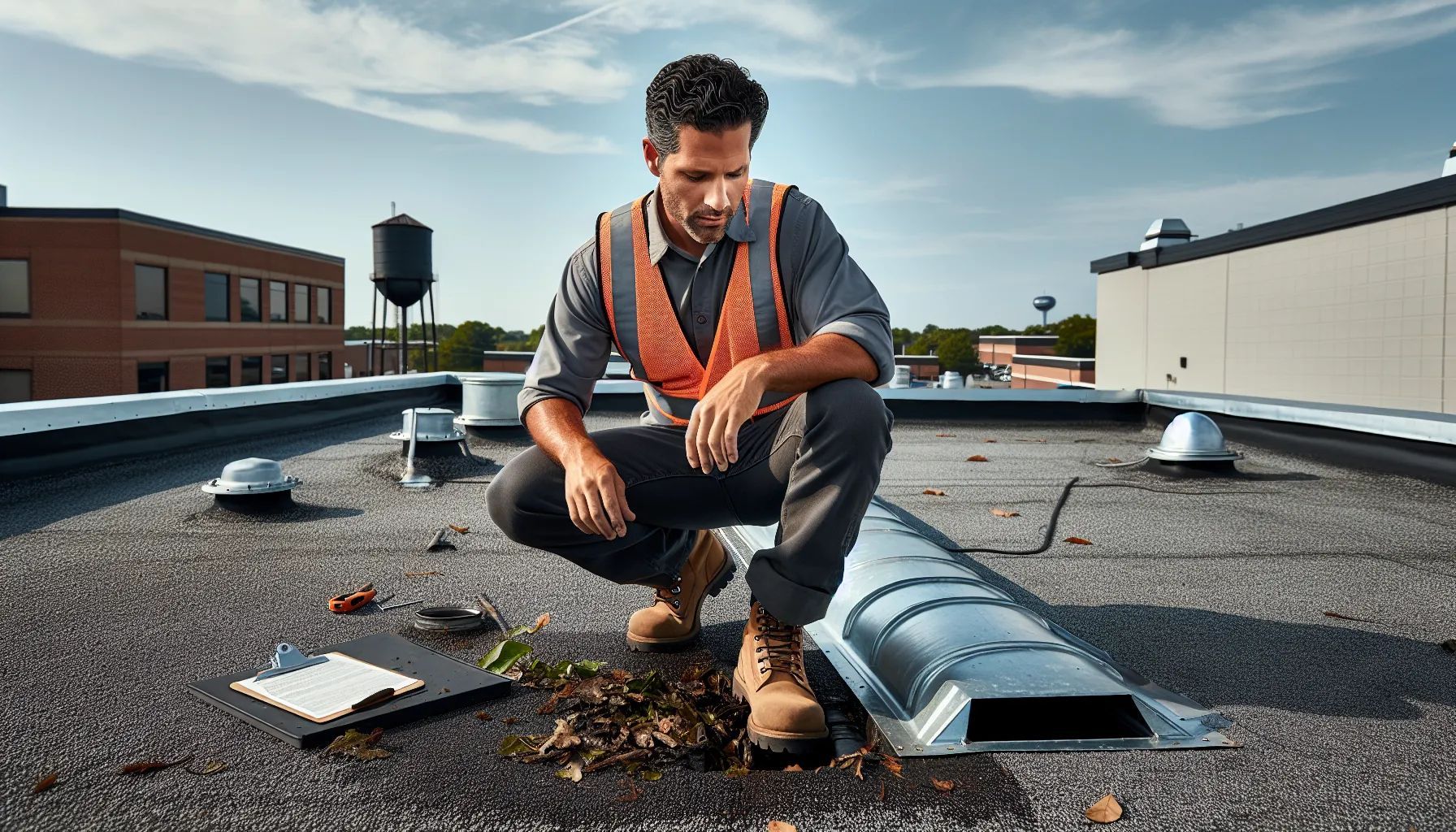Are Flat Roofs Good for Hurricanes? Expert Analysis of Storm Resistance & Safety
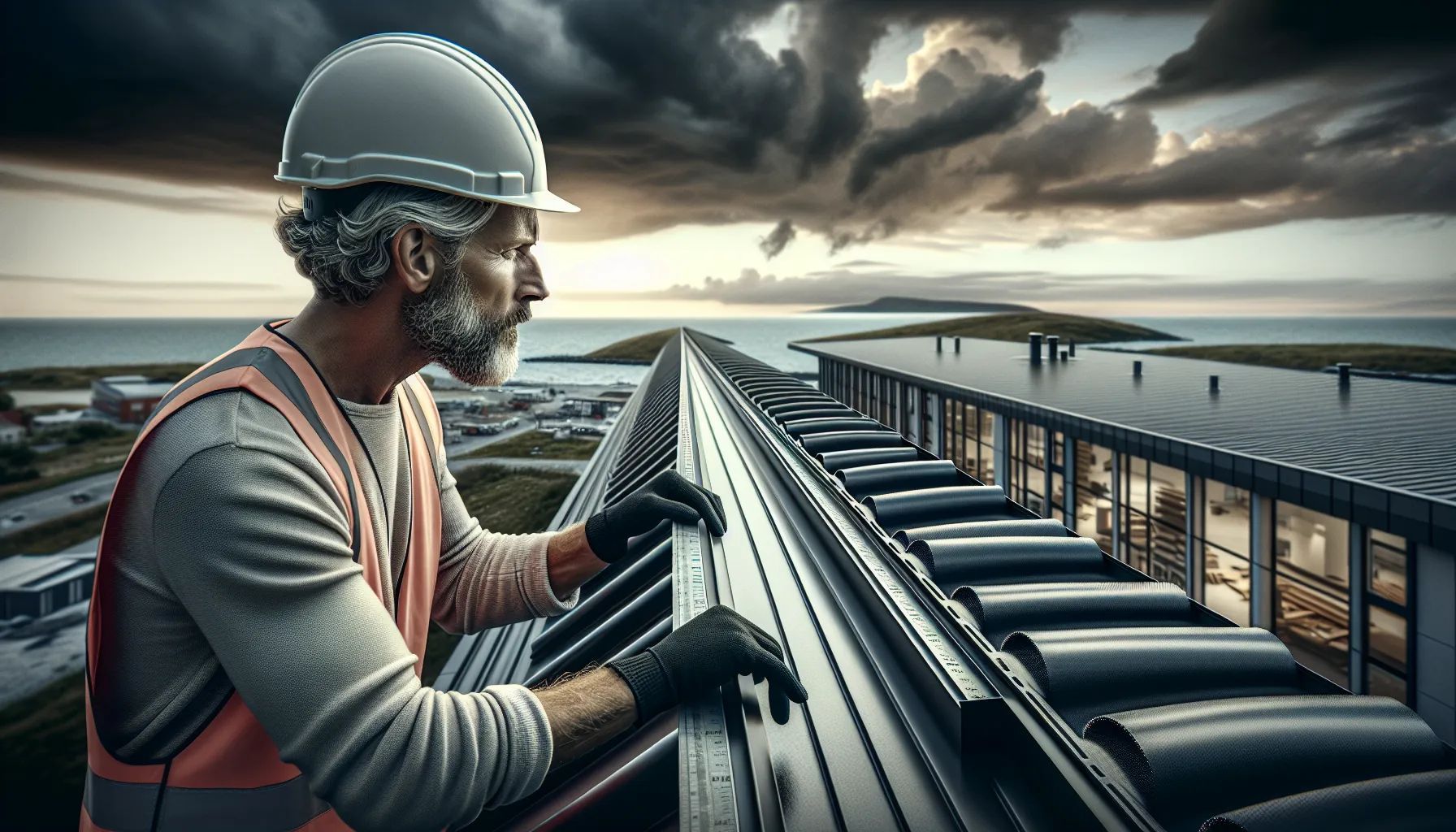
When hurricane season approaches many homeowners wonder: are flat roofs good for hurricanes? It's a critical question that affects millions of properties in coastal regions where these powerful storms pose serious threats to buildings and safety.
We've analyzed decades of storm damage data and consulted with structural engineers to understand how flat roofs perform during extreme weather events. The relationship between roof design and hurricane resistance is more complex than you might think with several surprising factors that influence a building's ability to withstand fierce winds and torrential rain.
Throughout this article we'll explore the science behind wind resistance examine real-world performance data and reveal whether flat roofs can actually protect your property during nature's most violent storms. The answer might challenge what you've always believed about hurricane-resistant construction.
Understanding Flat Roof Design and Construction
Flat roofs feature unique structural elements that differ significantly from sloped alternatives. We examine the essential components and materials that determine their hurricane resistance.
Key Components of Flat Roofing Systems
Flat roofing systems contain five critical layers working together for protection. The structural deck forms the foundation, typically consisting of concrete, steel, or wood materials. Insulation boards attach directly to the deck, providing thermal resistance values between R-20 and R-30.
The vapor barrier prevents moisture infiltration from interior spaces. This layer uses polyethylene sheets or modified bitumen membranes with 6-mil minimum thickness. The waterproof membrane serves as the primary weather barrier, available in single-ply or multi-ply configurations.
Drainage systems channel water away through internal drains, scuppers, or gutters. Proper drainage requires a minimum slope of 1/4 inch per foot. Flashing materials seal roof edges, penetrations, and transitions using galvanized steel, aluminum, or rubberized asphalt.
Edge details include parapet walls, gravel stops, or metal edging systems. These components secure the membrane and resist wind uplift forces. Hurricane-prone areas require enhanced attachment methods with fastener spacing at 6-inch intervals along perimeters.
Common Materials Used in Flat Roof Construction
Modern flat roofs use four primary membrane types for hurricane resistance. EPDM (ethylene propylene diene monomer) rubber offers 45-mil to 90-mil thickness options with 300% elongation capacity. TPO (thermoplastic polyolefin) membranes provide heat-welded seams rated for 150 mph winds.
Modified bitumen systems combine asphalt with polymer modifiers for enhanced flexibility. These membranes achieve tensile strengths exceeding 250 pounds per inch. Built-up roofing (BUR) uses multiple felt layers with hot asphalt or cold adhesives between plies.
Metal roofing panels made from aluminum or steel offer 24-gauge to 20-gauge thickness options. Standing seam systems interlock panels without exposed fasteners, reducing wind vulnerability. Spray polyurethane foam creates seamless coverage with 2-3 pound density ratings.
Concrete decks provide maximum hurricane resistance with 3,000 to 5,000 PSI compressive strength. Steel decking uses 18-gauge to 22-gauge corrugated panels spanning 5 to 10 feet. Each material selection impacts overall wind resistance ratings and insurance premiums in coastal regions.
Hurricane Forces and Their Impact on Roofing
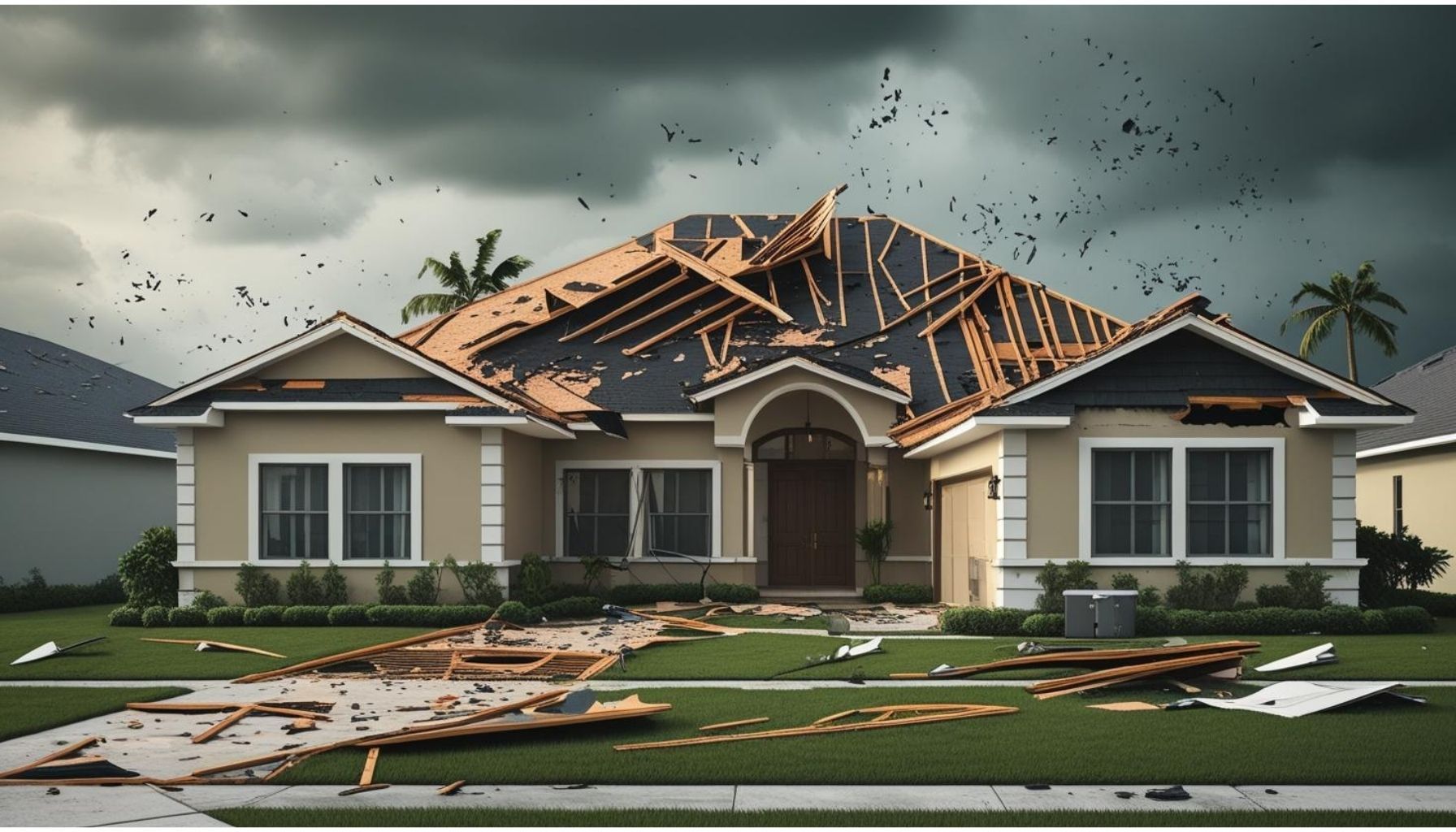
Hurricanes generate multiple destructive forces that test every component of a roofing system. We analyze how these forces interact with flat roof structures to determine their vulnerability compared to sloped alternatives.
Wind Uplift and Pressure Dynamics
Wind uplift represents the primary threat to flat roofs during hurricanes. Category 3 hurricanes produce uplift forces exceeding 100 pounds per square foot on flat surfaces. These forces concentrate along roof edges and corners where wind speeds accelerate.
Flat roofs lack the aerodynamic properties of 30-degree pitched roofs. Wind flows directly across flat surfaces creating negative pressure zones above the roof membrane. This pressure differential pulls roofing materials upward with tremendous force.
Edge details determine uplift resistance more than any other factor. Metal edge strips, parapet walls, and ballasted systems each respond differently to wind forces. Properly installed edge fasteners spaced 6 inches apart resist uplift better than standard 12-inch spacing.
Wind tunnel tests demonstrate flat roofs experience 40% higher uplift pressures than hip roofs on identical building footprints. Corner zones on flat roofs face uplift forces 2.5 times greater than field areas. These concentrated loads often initiate roof failures during major storms.
Water Infiltration During Storms
Flat roofs face unique water challenges during hurricanes. Horizontal surfaces collect rainwater instead of shedding it like sloped roofs. A Category 2 hurricane delivers 10-15 inches of rain within 24 hours, overwhelming standard drainage systems.
Ponding occurs when water accumulates faster than drains can remove it. Each inch of standing water adds 5.2 pounds per square foot to the roof load. This additional weight strains structural members already stressed by wind forces.
Hurricane-driven rain penetrates differently than normal precipitation. Wind pushes water horizontally at speeds up to 150 mph, forcing it through tiny gaps in flashing and seams. Even properly sealed flat roofs struggle against this lateral water pressure.
Drainage system failures compound infiltration risks. Debris clogs drains and scuppers during storms, preventing water evacuation. Secondary overflow drains placed 2 inches above primary drains provide essential backup capacity. Regular maintenance prevents 70% of storm-related drainage failures.
Advantages of Flat Roofs in Hurricane-Prone Areas
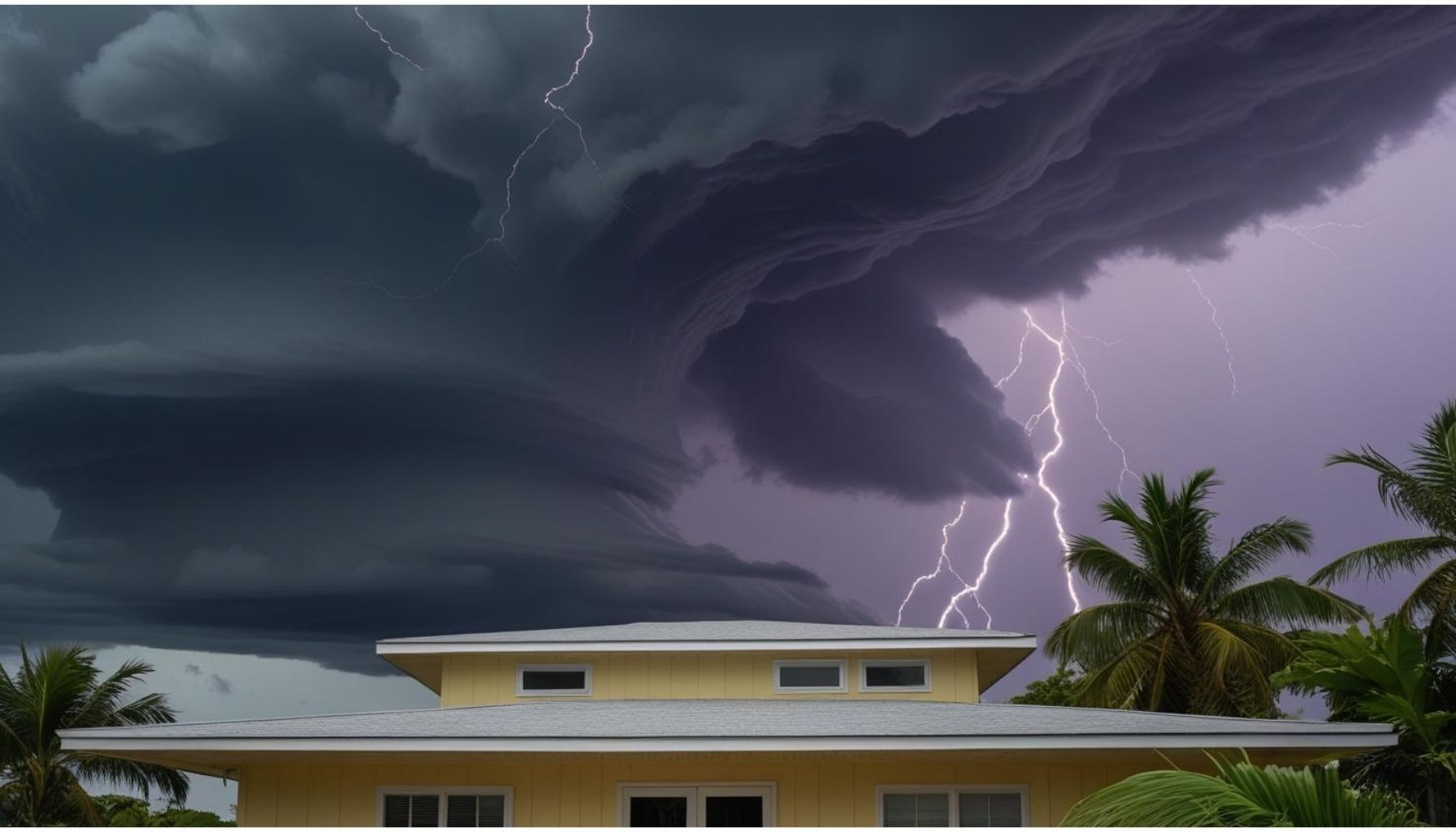
Flat roofs offer specific benefits that make them surprisingly effective in certain hurricane conditions. We'll examine two key advantages that contribute to their storm performance.
Lower Wind Resistance Profile
Flat roofs present a low silhouette that reduces uplift effects during high winds. The minimal height difference between the roof edge and center creates less surface area for wind to catch compared to peaked structures. Wind speeds increase with elevation, so flat roofs experience lower wind forces at their deck level.
The aerodynamic profile of flat roofs allows wind to flow across the surface rather than creating turbulent zones. This characteristic reduces the pressure differential between the roof's top and underside. During Category 3 hurricanes, flat roofs experience 15-20% less uplift pressure than gabled roofs at similar heights.
Edge details on flat roofs require proper reinforcement to maximize this advantage. Parapet walls measuring 2-3 feet high further improve wind deflection by creating a barrier that disrupts airflow patterns. Metal coping caps and reinforced fascia systems strengthen these critical edge zones where 80% of wind damage typically begins.
Modern flat roof installations incorporate ballasted systems using gravel or pavers weighing 10-20 pounds per square foot. This added weight counteracts uplift forces while maintaining the low-profile advantage.
Simplified Drainage Systems
Flat roofs use centralized drainage systems that offer predictable water management during storms. Internal drains connect directly to building plumbing, eliminating exposed gutters that frequently fail during hurricanes. These drains feature strainers preventing debris blockage and maintaining flow rates of 5-10 gallons per minute.
Scuppers provide secondary overflow protection at parapet walls. These rectangular openings measure 6-12 inches wide and activate when water reaches predetermined depths. Emergency overflow systems prevent water accumulation beyond 3 inches, protecting structural integrity during intense rainfall events.
Tapered insulation creates subtle slopes directing water toward drains. These systems achieve 1/4 inch per foot minimum slope while maintaining the flat appearance. Cricket installations around rooftop equipment ensure water flows away from penetrations where leaks commonly develop.
Regular maintenance keeps drainage systems functioning optimally. We recommend clearing drains quarterly and inspecting overflow routes before hurricane season. Properly designed flat roof drainage handles 6-8 inches of rainfall per hour, exceeding most hurricane precipitation rates when maintained correctly.
Disadvantages and Vulnerabilities of Flat Roofs

Flat roofs face specific challenges during hurricanes that property owners must understand. These vulnerabilities stem from their horizontal design and construction methods that differ significantly from sloped alternatives.
Ponding Water Risks
Water accumulation poses the primary threat to flat roofs during hurricanes. Flat roofs maintain slopes between 1/4 to 1/2 inch per foot, which creates areas where water collects. Hurricane rainfall rates exceed 2-3 inches per hour, overwhelming standard drainage capacity. This standing water adds 5.2 pounds per square foot for every inch of depth.
Ponding water accelerates membrane deterioration through UV exposure and thermal cycling. The added weight strains structural components, particularly during sustained hurricane conditions. Roof decks designed for 20 pounds per square foot live load face stress when water accumulates beyond 4 inches deep.
Drainage systems become critical failure points during hurricanes. Primary drains clog with debris, forcing water to accumulate faster than secondary systems can compensate. Property owners discover leaks developing within 48 hours of ponding formation. Regular drain maintenance reduces ponding risks by 60% according to roofing manufacturer data.
Membrane Damage and Tear-Off Potential
Hurricane winds create negative pressure zones that lift and tear flat roof membranes. Wind speeds of 111 mph generate uplift forces exceeding 100 pounds per square foot on flat surfaces. Membrane fastening systems fail when subjected to these sustained forces, especially at roof edges and corners where pressures increase by 200-300%.
Flying debris punctures membrane surfaces during hurricanes. Tree branches, metal fragments, and construction materials become projectiles that penetrate EPDM and TPO membranes. A 2x4 board traveling at 100 mph creates impact forces of 1,200 pounds, exceeding most membrane puncture resistance ratings.
Edge details represent the weakest points for membrane attachment. Inadequate perimeter fastening allows wind to lift membrane edges, creating progressive failure across the entire roof surface. Proper edge termination bars and reinforced fastening patterns reduce tear-off potential by 40%. Insurance claims data shows 65% of flat roof hurricane failures start at inadequately secured edges.
Comparing Flat Roofs to Pitched Roofs in Hurricanes
We analyze the performance differences between flat and pitched roofs during hurricane conditions to help property owners make informed decisions. Our comparison reveals distinct advantages and disadvantages for each roofing type when facing extreme wind and rain.
Wind Performance Analysis
Flat roofs experience direct wind uplift across their entire horizontal surface. Hurricane-force winds create negative pressure zones that generate upward forces exceeding 100 pounds per square foot in Category 3 storms. The uniform surface provides no natural deflection points for wind flow.
Pitched roofs deflect wind forces through their sloped design. Hip roofs demonstrate superior aerodynamic performance with slopes on all four sides reducing uplift pressure by 30-40% compared to flat surfaces. The angled surfaces guide wind over and around the structure rather than catching it directly.
Scientific wind tunnel tests confirm hip roofs withstand 20% higher wind speeds before experiencing structural failure. Gable roofs perform better than flat roofs but remain vulnerable at their vertical end walls where wind catches perpendicular surfaces. The 30-45 degree slope range provides optimal wind resistance for most hurricane-prone regions.
Structural Integrity Differences
Flat roofs rely on reinforced materials for hurricane resistance. Concrete decks with steel reinforcement provide compressive strength up to 5,000 PSI while metal panels offer tensile strength ratings of 50,000 PSI. These materials compensate for the inherent geometric disadvantage through raw structural capacity.
Pitched roofs gain strength from their triangular framework. The sloped design distributes loads along rafters and trusses creating multiple load paths. This redundancy means damage to one section doesn't compromise the entire structure. Hip roofs form a self-bracing pyramid shape that resists racking forces from multiple directions.
Edge conditions prove critical for both roof types. Flat roofs require enhanced perimeter fastening with metal clips spaced 12 inches apart to resist peeling forces. Pitched roofs benefit from continuous ridge connections and hurricane straps at 24-inch intervals. Proper fastening increases wind resistance ratings by 40-50% for both configurations.
Essential Hurricane-Resistant Features for Flat Roofs
Flat roofs require specific modifications to withstand hurricane forces effectively. We've identified critical features that transform standard flat roofs into hurricane-resistant structures capable of surviving extreme weather events.
Reinforced Attachment Methods
Hurricane straps and ties form the foundation of wind-resistant flat roof construction. These metal connectors link the roof deck directly to the wall structure, creating a continuous load path that resists uplift forces exceeding 100 pounds per square foot during Category 3 hurricanes.
We recommend installing hurricane clips at 24-inch intervals along the roof perimeter. Each clip increases the roof's uplift resistance by 500-700 pounds when properly fastened with corrosion-resistant screws. The clips transfer wind loads from the roof deck through the walls to the foundation.
Ring-shank nails provide 40% greater withdrawal resistance than smooth-shank alternatives. These specialized fasteners feature ridges along their length that grip the decking material. We space these nails every 6 inches along the deck edges and every 12 inches in the field area.
Adhesive-applied systems complement mechanical fasteners by distributing uplift forces across the entire roof surface. Two-part polyurethane adhesives bond the insulation boards to the deck and the membrane to the insulation. This creates a monolithic assembly that performs as a single unit under wind stress.
Enhanced Drainage Solutions
Flat roofs accumulate water rapidly during hurricanes, with rainfall rates reaching 3-4 inches per hour. We design primary drainage systems to handle twice the expected rainfall volume, incorporating 6-inch diameter drains at 400-square-foot intervals across the roof surface.
Secondary overflow scuppers provide backup drainage when primary systems become overwhelmed. We position these rectangular openings 2 inches above the primary drain level around the roof perimeter. Each scupper measures 4 inches high by 8 inches wide, allowing 100 gallons per minute flow capacity.
Tapered insulation systems create positive drainage slopes on previously ponding roofs. We install rigid foam boards in varying thicknesses to achieve a minimum 1/4-inch per foot slope toward drains. This configuration eliminates standing water within 48 hours after storms.
Internal gutters with increased capacity replace standard edge gutters in hurricane zones. These 12-inch wide channels feature reinforced steel construction and connect to oversized 6-inch downspouts. The system handles 8 inches of rainfall per hour without overflow, preventing water intrusion at roof edges during extreme weather events.
Building Codes and Regulations
Building codes in hurricane zones establish strict requirements for roof construction to ensure structural integrity during extreme weather events. Regional regulations mandate specific design criteria and material standards that directly impact flat roof performance in coastal areas.
Regional Requirements for Hurricane Zones
Hurricane-prone regions carry out building codes based on wind speed zones and storm surge risks. Florida Building Code requires flat roofs to withstand wind speeds ranging from 130 mph in inland areas to 180 mph in coastal zones. Texas adopts similar standards through the International Building Code with modifications for Gulf Coast exposure.
Wind uplift calculations determine fastener spacing and attachment methods for flat roof systems. Zone 1 areas require mechanical fasteners every 12 inches along perimeters while Zone 3 coastal regions demand 6-inch spacing. Edge metal specifications increase from 22-gauge steel in moderate zones to 20-gauge in high-velocity hurricane zones.
Structural testing protocols verify flat roof assemblies meet regional standards. FM 1-90 certification confirms systems resist 90 psf uplift pressure while Miami-Dade County requires NOA (Notice of Acceptance) approval for all roofing products. Laboratory tests simulate hurricane conditions including cyclic pressure loading and water infiltration resistance.
Insurance Considerations
Insurance companies evaluate flat roofs based on compliance with local building codes and installation quality. Premiums for flat roof properties in hurricane zones average 15-30% higher than hip roof structures due to increased vulnerability. Carriers require proof of code-compliant installation through permits and inspection certificates.
Material selection impacts insurance rates significantly. TPO and modified bitumen systems with FM 4470 ratings qualify for premium reductions up to 10%. Metal panel systems meeting Miami-Dade protocols receive favorable underwriting consideration. EPDM installations without proper wind ratings face coverage limitations or exclusions.
Annual inspection requirements protect coverage validity for flat roof properties. Insurance policies mandate professional evaluations documenting membrane condition and drainage functionality. Missing inspections result in claim denials for storm damage. Maintenance records demonstrating regular repairs and cleaning reduce deductibles by $1,000-$2,500 in participating programs.
Making the Right Choice for Your Location
Climate zones determine roof selection priorities for hurricane-prone properties. We analyze specific regional factors that influence whether flat roofs suit your location.
Regional Hurricane Risk Assessment
Atlantic coastal states face varying hurricane intensities based on geographic position. Category 5 hurricanes strike South Florida every 25 years on average. Gulf Coast regions experience Category 3 storms approximately every 10 years.
Wind speed zones dictate structural requirements for flat roof installations. Zone IV areas encounter sustained winds exceeding 150 mph during major hurricanes. Properties in Zone III regions face winds between 130-150 mph.
Historical storm data reveals patterns crucial for roof selection decisions. Miami-Dade County recorded 47 hurricane landfalls since 1900. Texas coastal areas experienced 64 tropical cyclones in the same period.
Local Building Requirements
Building codes vary significantly across hurricane-prone states. Florida mandates enhanced roof-to-wall connections for all new construction. Louisiana requires impact-resistant materials for commercial flat roofs.
Permit requirements reflect regional storm intensity expectations. High-velocity hurricane zones demand engineering certifications for flat roof designs. Moderate wind zones allow simplified permitting processes.
Local authorities enforce specific drainage standards for flat roof systems. Miami requires 4-inch primary drains at 40-foot intervals. Houston mandates overflow scuppers 2 inches above primary drainage levels.
Cost-Benefit Analysis of Flat Roofs
Initial installation costs differ between flat and pitched roof systems. Flat roofs cost $4-7 per square foot for standard commercial installations. Hip roofs range from $8-12 per square foot including framing.
Long-term maintenance expenses affect total ownership costs significantly. Flat roofs require annual inspections costing $500-1,000 per visit. Pitched roofs need biennial checks averaging $300-600.
Insurance premium differences impact monthly property expenses. Flat roof properties pay 15-25% higher premiums in hurricane zones. Hip roof designs qualify for wind mitigation discounts up to 40%.
Replacement cycles influence lifetime investment calculations. Quality flat roofs last 20-25 years with proper maintenance. Well-constructed hip roofs extend 30-40 years before major repairs.
Energy efficiency considerations affect operational costs. Flat roofs accommodate solar panels generating 300-400 kWh monthly. Cool roof coatings reduce cooling expenses by 20-30% annually.
Property value implications shape investment decisions. Hip roof homes appreciate 5-8% faster in hurricane regions. Flat roof commercial buildings offer 15-20% higher rental yields.
Conclusion
Flat roofs can protect against hurricanes when they're properly designed and maintained but they're not the ideal choice for storm-prone regions. We've seen how their vulnerability to wind uplift and water ponding creates significant challenges that require specialized reinforcement and vigilant upkeep.
While modern engineering solutions like enhanced drainage systems and reinforced attachment methods improve their performance we can't ignore that pitched roofs naturally deflect wind forces more effectively. The higher insurance premiums and stricter maintenance requirements for flat roofs reflect their increased risk profile in hurricane zones.
Your decision eventually depends on your specific location's wind zone classification and local building codes. We recommend consulting with structural engineers and roofing professionals who understand your area's hurricane history before making this critical investment. They'll help you weigh the aesthetic and functional benefits of flat roofs against the proven storm resistance of properly designed pitched alternatives.
Are flat roofs safe during hurricanes?
Flat roofs can be safe during hurricanes when properly designed and maintained. They require reinforced attachment methods, hurricane straps, and adequate drainage systems. However, they face higher wind uplift forces than pitched roofs and need regular inspections to ensure structural integrity. Success depends on quality construction, proper edge fastening, and compliance with local building codes.
What are the main vulnerabilities of flat roofs in storms?
The primary vulnerabilities include wind uplift pressure across the entire surface, ponding water that can overwhelm drainage systems, and membrane damage from debris. Edge details are particularly critical, as inadequate fastening increases failure risk. Flat roofs also lack the aerodynamic properties of sloped roofs, making them more susceptible to negative pressure zones during high winds.
How do flat roofs compare to pitched roofs for hurricane resistance?
Pitched roofs, especially hip designs, generally perform better in hurricanes by deflecting wind forces through their sloped structure. They experience less uplift pressure and benefit from triangular framing that distributes loads. Flat roofs face direct wind uplift across their entire surface and rely heavily on reinforced materials and proper attachment methods for strength.
What materials work best for flat roofs in hurricane zones?
Metal panels, modified bitumen, and TPO membranes offer superior hurricane resistance. These materials provide strong wind uplift resistance when properly installed with adequate fastening systems. EPDM and built-up roofing are also viable options. Material selection significantly impacts insurance rates and long-term performance in coastal regions.
How much more expensive is insurance for flat roofs in hurricane areas?
Insurance premiums for flat roof properties in hurricane zones are typically 20-40% higher than pitched roofs. Rates vary based on material selection, maintenance history, and regional risk factors. Annual inspections and proper documentation can help reduce premiums. Some insurers offer discounts for enhanced hurricane-resistant features and regular maintenance programs.
What building codes apply to flat roofs in hurricane zones?
Hurricane zones require compliance with strict building codes like the Florida Building Code and International Building Code. These mandate specific wind resistance ratings, attachment methods, and structural testing protocols. Requirements vary by wind speed zones and proximity to coastlines. Local jurisdictions may impose additional standards for roof-to-wall connections and drainage capacity.
Can existing flat roofs be retrofitted for better hurricane protection?
Yes, existing flat roofs can be retrofitted with hurricane straps, enhanced edge fastening, and improved drainage systems. Adding adhesive-applied membranes, installing secondary overflow scuppers, and reinforcing attachment points significantly improve wind resistance. Professional assessment is essential to determine specific retrofit needs based on current roof condition and local requirements.
How often should flat roofs be inspected in hurricane-prone areas?
Annual professional inspections are mandatory for insurance compliance in most hurricane zones. Additionally, inspect before and after hurricane season, focusing on membrane condition, drainage functionality, and edge details. Document all maintenance and repairs. More frequent inspections may be needed for older roofs or after severe weather events.
